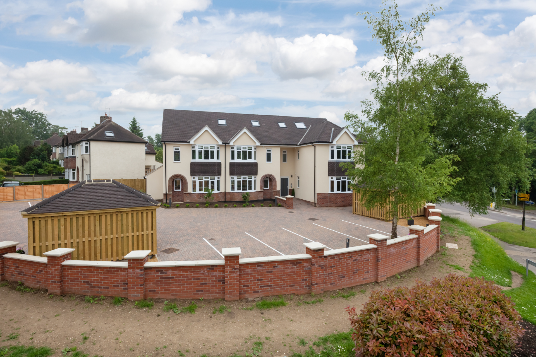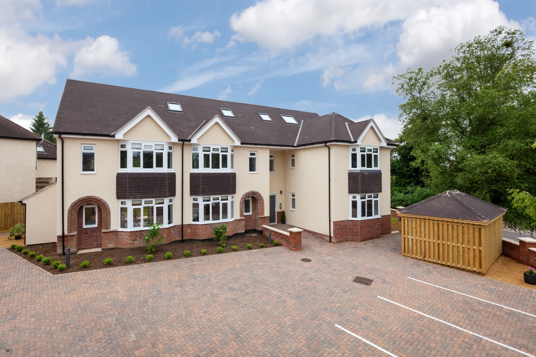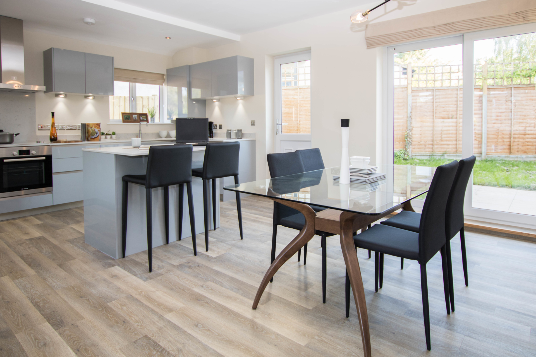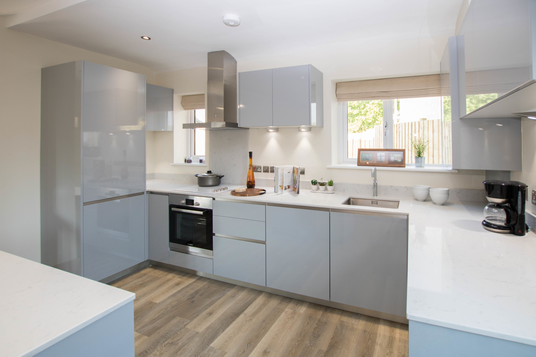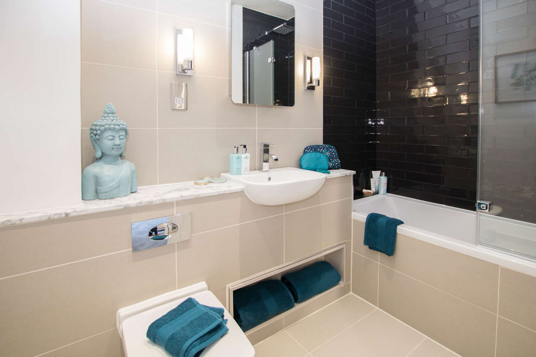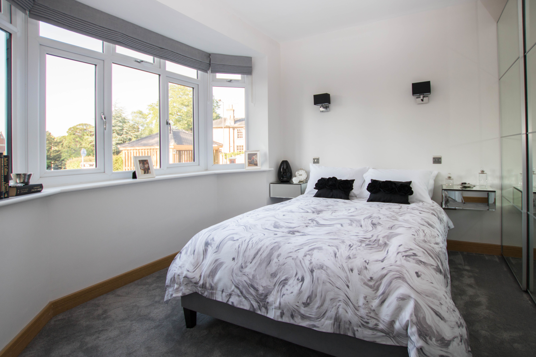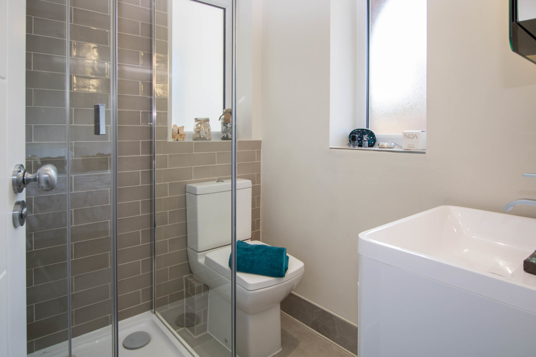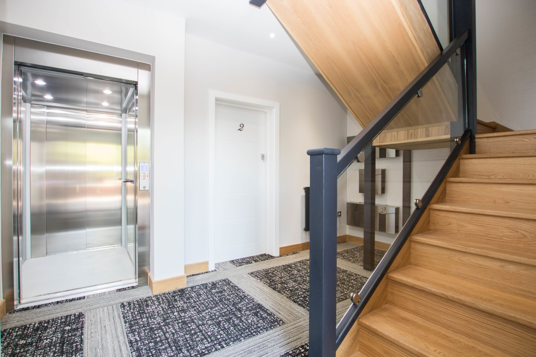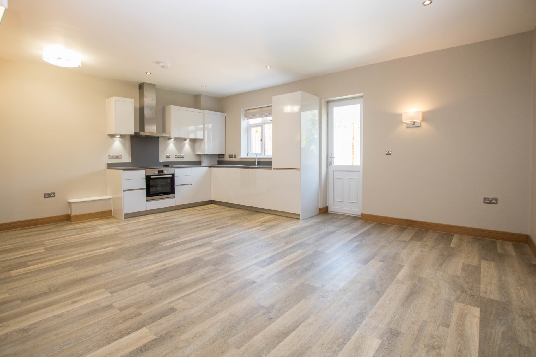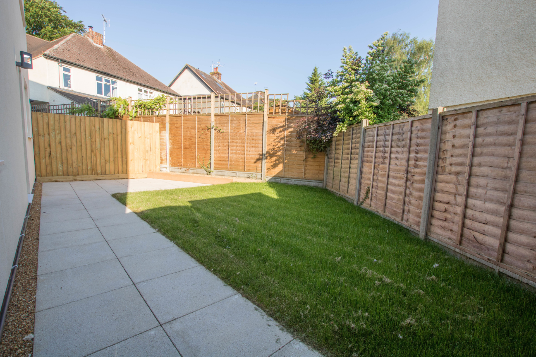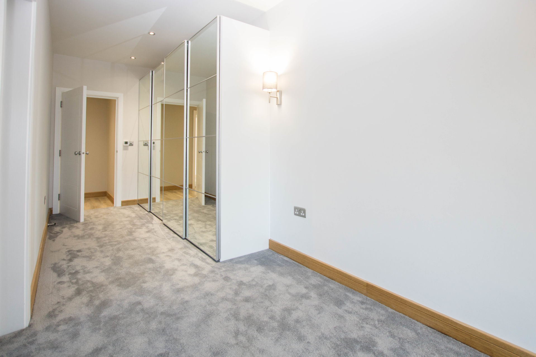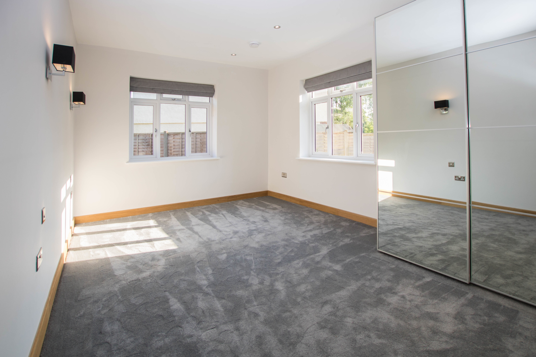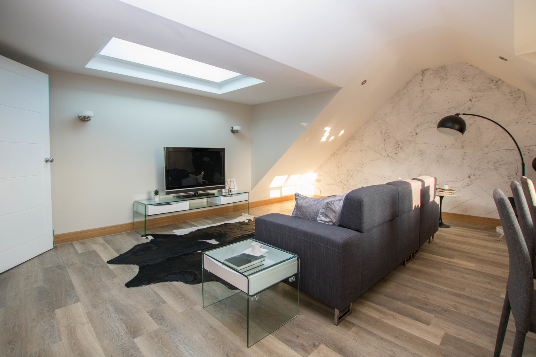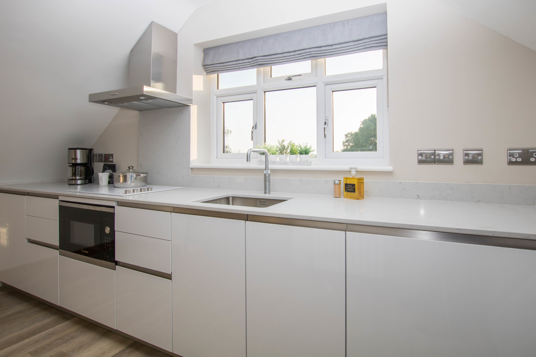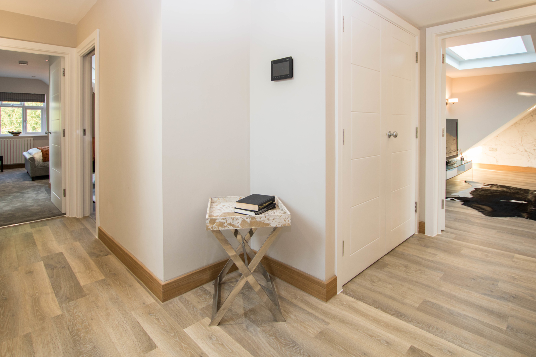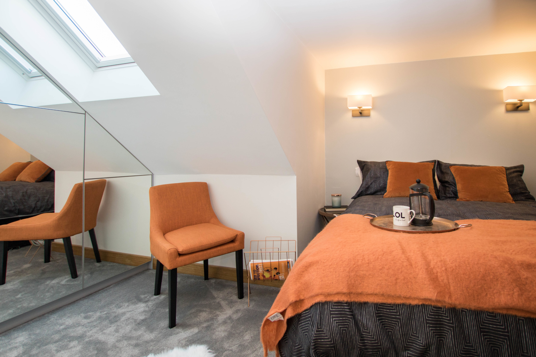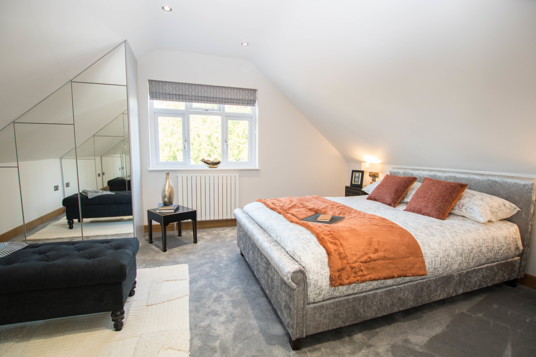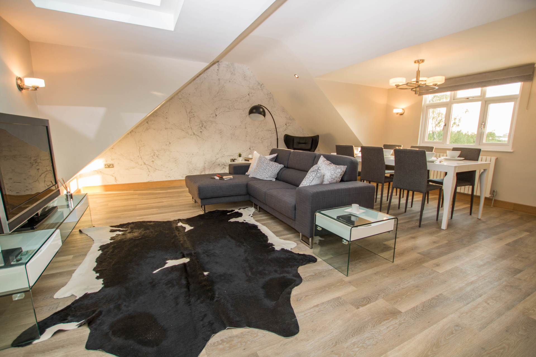Project Description
This project was purchased by our development team. However, it was bought without planning, direct from the Doctors that owned the surgery. Therefore, the vision was to create high specification, trendy apartments in the picturesque town of Saffron Walden. Eventually, planning was granted for 5 x 2-bedroom apartments.
Each apartment has 2 parking spaces and 2 have private gardens. In addition there is large communal area for all residents to enjoy. We had to retain the 1930’s frontage. Therefore every internal wall was removed, as was the roof. As a result this was classed as a new build, at least for Building Regulations purposes. The property also had the challenge of including a lift to all floors. For instance, the top floor penthouse has its own private lift exit directly into the lounge, using a secure fob system. In conclusion, a fantastic build from the ground up, with a finished product we are very proud of.

